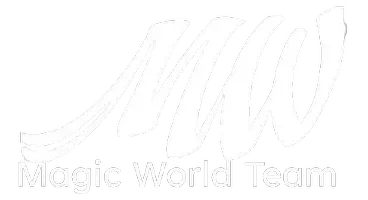4 Beds
2 Baths
2,292 SqFt
4 Beds
2 Baths
2,292 SqFt
Key Details
Property Type Single Family Home
Sub Type Single Family Residence
Listing Status Active
Purchase Type For Sale
Square Footage 2,292 sqft
Price per Sqft $237
Subdivision Wekiva Hills Sec 08
MLS Listing ID O6310011
Bedrooms 4
Full Baths 2
Construction Status Completed
HOA Fees $267
HOA Y/N Yes
Annual Recurring Fee 534.0
Year Built 1984
Annual Tax Amount $6,106
Lot Size 0.260 Acres
Acres 0.26
Property Sub-Type Single Family Residence
Source Stellar MLS
Property Description
Location
State FL
County Seminole
Community Wekiva Hills Sec 08
Area 32779 - Longwood/Wekiva Springs
Zoning PUD
Interior
Interior Features Ceiling Fans(s), Eat-in Kitchen, L Dining, Primary Bedroom Main Floor, Solid Surface Counters, Solid Wood Cabinets, Split Bedroom, Thermostat, Walk-In Closet(s)
Heating Electric
Cooling Central Air
Flooring Laminate, Tile
Fireplaces Type Wood Burning
Furnishings Unfurnished
Fireplace true
Appliance Convection Oven, Dishwasher, Disposal, Electric Water Heater, Microwave
Laundry Inside, Laundry Room, Washer Hookup
Exterior
Exterior Feature French Doors, Outdoor Shower, Private Mailbox, Rain Gutters
Garage Spaces 2.0
Fence Fenced
Pool In Ground
Community Features Clubhouse, Park, Tennis Court(s)
Utilities Available Cable Available, Fiber Optics
Amenities Available Park, Playground
Roof Type Shingle
Attached Garage true
Garage true
Private Pool Yes
Building
Story 1
Entry Level One
Foundation Slab
Lot Size Range 1/4 to less than 1/2
Sewer Public Sewer
Water Public
Architectural Style Ranch
Structure Type Block,Cedar
New Construction false
Construction Status Completed
Schools
Elementary Schools Wekiva Elementary
Middle Schools Teague Middle
High Schools Lake Brantley High
Others
Pets Allowed Yes
Senior Community No
Ownership Fee Simple
Monthly Total Fees $44
Acceptable Financing Cash, Conventional, FHA, VA Loan
Membership Fee Required Required
Listing Terms Cash, Conventional, FHA, VA Loan
Special Listing Condition None
Virtual Tour https://www.propertypanorama.com/instaview/stellar/O6310011








