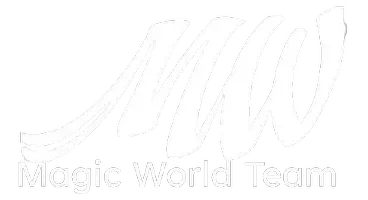4 Beds
2 Baths
2,724 SqFt
4 Beds
2 Baths
2,724 SqFt
Key Details
Property Type Single Family Home
Sub Type Single Family Residence
Listing Status Active
Purchase Type For Sale
Square Footage 2,724 sqft
Price per Sqft $229
Subdivision Celina Hills
MLS Listing ID W7876071
Bedrooms 4
Full Baths 2
HOA Fees $106/ann
HOA Y/N Yes
Annual Recurring Fee 106.0
Year Built 2008
Annual Tax Amount $6,667
Lot Size 0.500 Acres
Acres 0.5
Lot Dimensions 100x218
Property Sub-Type Single Family Residence
Source Stellar MLS
Property Description
This beautifully updated 4-bedroom, 3-bath home offers 2,724 sq ft of living space on a spacious half-acre lot in Inverness. Built in 2008 and recently renovated throughout, this home combines solid construction with luxury finishes.
Step into a fully updated kitchen featuring quartz countertops, new appliances including oven/microwave combo, cooktop, hood, fridge, and dishwasher. The home showcases new luxury vinyl flooring throughout, complemented by 5" base trim, fresh interior and exterior paint, and all-new lighting, fans, and door hardware.
Each of the three full bathrooms features tiled showers, quartz countertops, and new toilets, with updated cabinetry in two. The primary suite bath includes a 12' double rainfall walk-in shower with doorless entry—a true spa-like retreat.
Additional upgrades include:
Generac generator with recent service
Bluetooth-enabled intercom system
Fresh landscaping
Painted garage and lanai, with new lanai ceiling fans
Screened-in pool with birdcage enclosure
With a functional split floor plan, upgraded finishes, and a private outdoor oasis, this move-in-ready home offers comfort, style, and peace of mind in a desirable location.
Location
State FL
County Citrus
Community Celina Hills
Area 34453 - Inverness
Zoning MDR
Interior
Interior Features Ceiling Fans(s), Walk-In Closet(s)
Heating Heat Pump
Cooling Central Air
Flooring Luxury Vinyl
Fireplace false
Appliance Dishwasher, Disposal, Freezer, Microwave, Range
Laundry Laundry Room
Exterior
Garage Spaces 2.0
Pool In Ground
Utilities Available Public
Roof Type Shingle
Attached Garage true
Garage true
Private Pool Yes
Building
Story 1
Entry Level One
Foundation Slab
Lot Size Range 1/2 to less than 1
Sewer Public Sewer
Water Public
Structure Type Stucco
New Construction false
Others
Pets Allowed Yes
Senior Community Yes
Ownership Fee Simple
Monthly Total Fees $8
Acceptable Financing Cash, Conventional, FHA, VA Loan
Membership Fee Required Required
Listing Terms Cash, Conventional, FHA, VA Loan
Special Listing Condition None
Virtual Tour https://www.propertypanorama.com/instaview/stellar/W7876071








