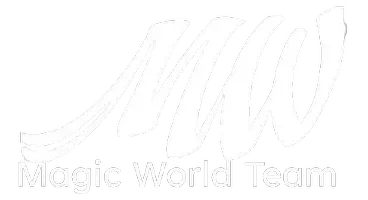$485,000
$500,000
3.0%For more information regarding the value of a property, please contact us for a free consultation.
5 Beds
3 Baths
2,626 SqFt
SOLD DATE : 07/01/2025
Key Details
Sold Price $485,000
Property Type Single Family Home
Sub Type Single Family Residence
Listing Status Sold
Purchase Type For Sale
Square Footage 2,626 sqft
Price per Sqft $184
Subdivision Glenwood Ph 1
MLS Listing ID G5093117
Sold Date 07/01/25
Bedrooms 5
Full Baths 3
HOA Fees $91/qua
HOA Y/N Yes
Annual Recurring Fee 1098.28
Year Built 2020
Annual Tax Amount $4,897
Lot Size 7,405 Sqft
Acres 0.17
Property Sub-Type Single Family Residence
Source Stellar MLS
Property Description
OWNER WILL PAY OFF SOLAR PANELS AT CLOSING. Stunning 5-Bedroom Home with Pool, Spa & Solar – Built in 2020!
Welcome to this beautifully designed 5-bedroom, 3-bathroom home, built in 2020, offering modern features and energy efficiency in a prime location. This spacious home boasts an open-concept floor plan with high ceilings, abundant natural light, and stylish finishes throughout. The gourmet kitchen features sleek countertops, stainless steel appliances, and ample cabinetry, seamlessly connecting to the living and dining areas—perfect for entertaining. The primary suite is a true retreat, complete with a luxurious en-suite bath and generous closet space. Four additional bedrooms provide plenty of room for family, guests, or a home office.Step outside to your private backyard oasis, featuring a sparkling pool, relaxing spa, and a beautifully landscaped patio—ideal for outdoor gatherings. With solar panels, enjoy energy savings year-round!Conveniently located with easy access to top-rated schools, shopping, dining, and all area amenities, this home truly has it all. Don't miss your chance to own this exceptional property—schedule a showing today!
Location
State FL
County Osceola
Community Glenwood Ph 1
Area 34771 - St Cloud (Magnolia Square)
Zoning RES
Interior
Interior Features Ceiling Fans(s), PrimaryBedroom Upstairs, Smart Home, Solid Surface Counters, Split Bedroom, Stone Counters, Thermostat, Walk-In Closet(s)
Heating Central, Solar
Cooling Central Air
Flooring Carpet, Ceramic Tile
Fireplace false
Appliance Dishwasher, Disposal, Dryer, Electric Water Heater, Range, Refrigerator, Washer, Water Softener
Laundry Laundry Room, Upper Level
Exterior
Exterior Feature Outdoor Grill, Sidewalk
Parking Features Electric Vehicle Charging Station(s), Garage Door Opener
Garage Spaces 2.0
Fence Vinyl
Pool Gunite, Heated, In Ground, Salt Water, Screen Enclosure, Solar Heat
Utilities Available BB/HS Internet Available, Cable Available, Sewer Connected, Water Connected
Roof Type Shingle
Porch Covered, Patio, Screened
Attached Garage true
Garage true
Private Pool Yes
Building
Lot Description Sidewalk, Paved
Story 2
Entry Level One
Foundation Slab
Lot Size Range 0 to less than 1/4
Sewer Public Sewer
Water Public
Architectural Style Florida
Structure Type Block,Stucco
New Construction false
Others
Pets Allowed Cats OK, Dogs OK, Yes
Senior Community No
Ownership Fee Simple
Monthly Total Fees $91
Acceptable Financing Cash, Conventional, FHA, VA Loan
Membership Fee Required Required
Listing Terms Cash, Conventional, FHA, VA Loan
Special Listing Condition None
Read Less Info
Want to know what your home might be worth? Contact us for a FREE valuation!

Our team is ready to help you sell your home for the highest possible price ASAP

© 2025 My Florida Regional MLS DBA Stellar MLS. All Rights Reserved.
Bought with CREEGAN GROUP


